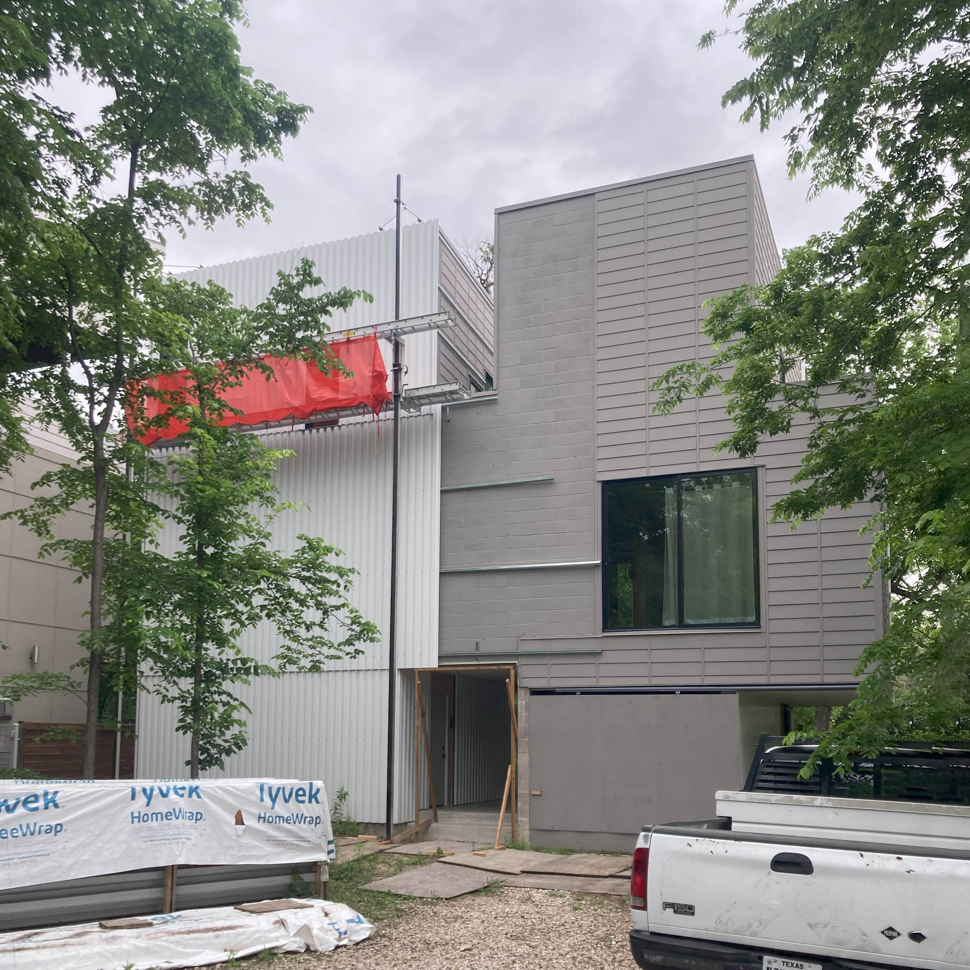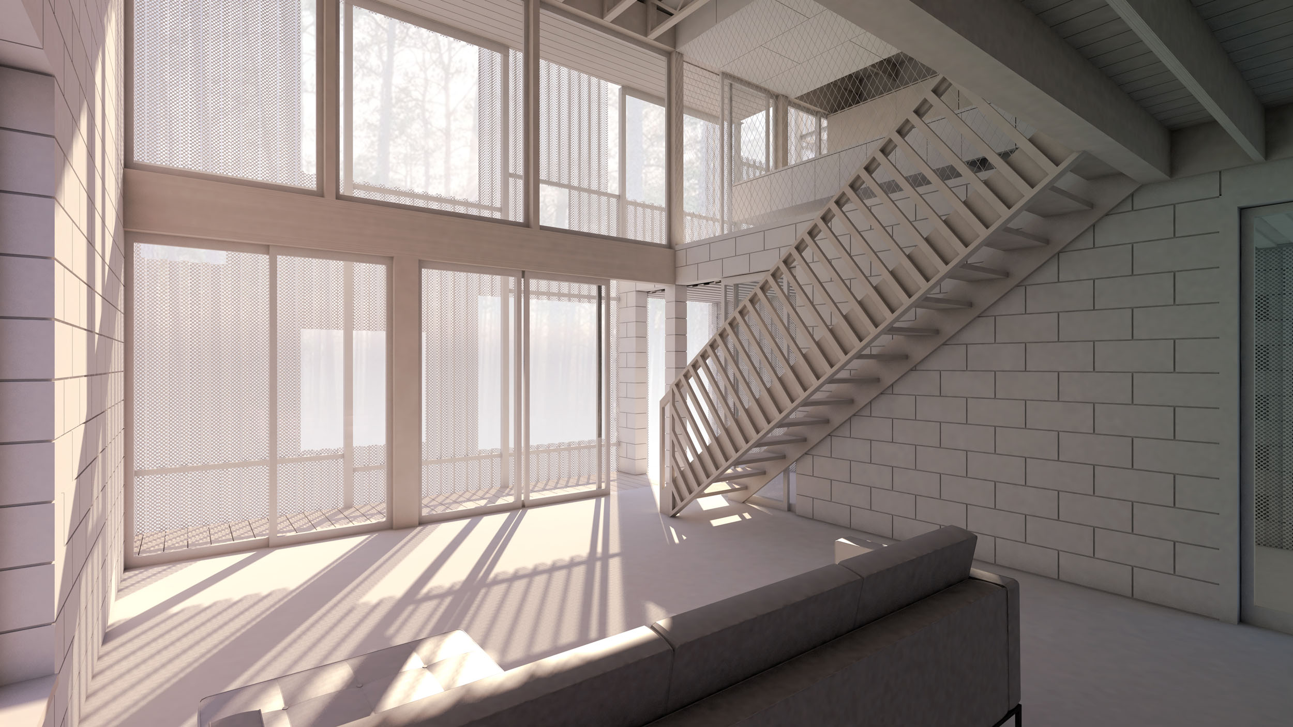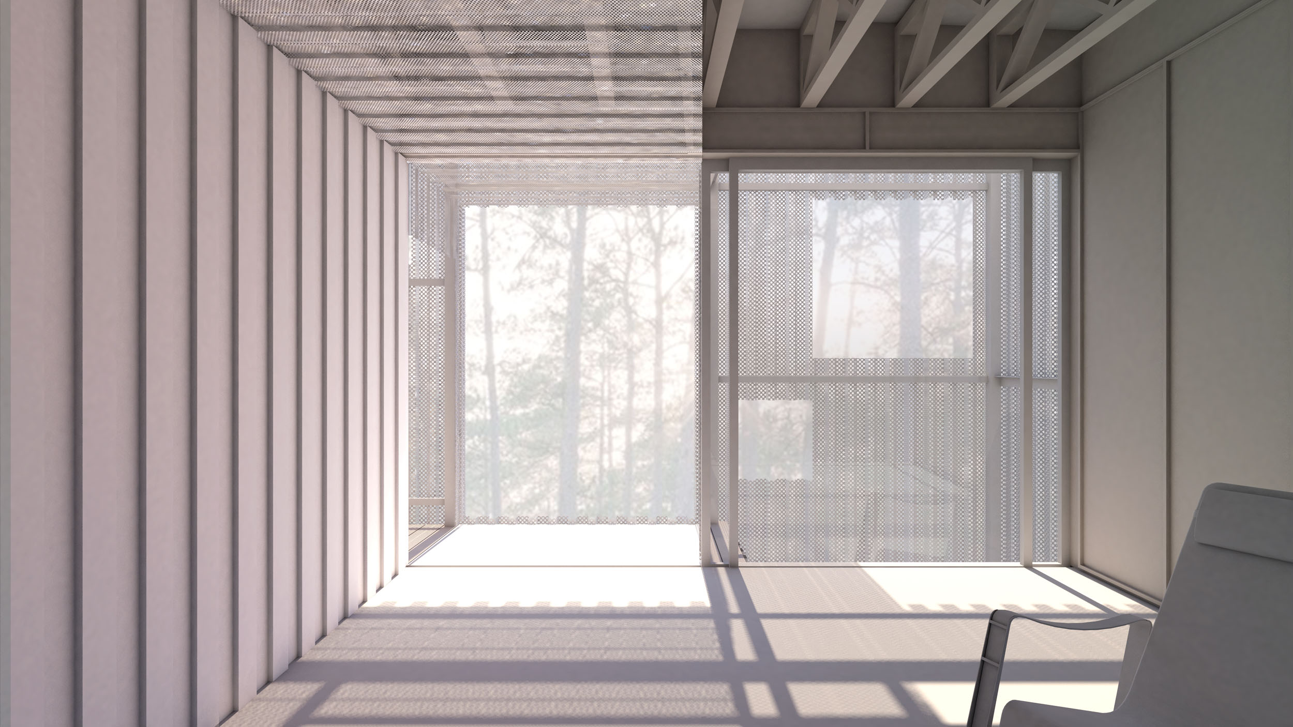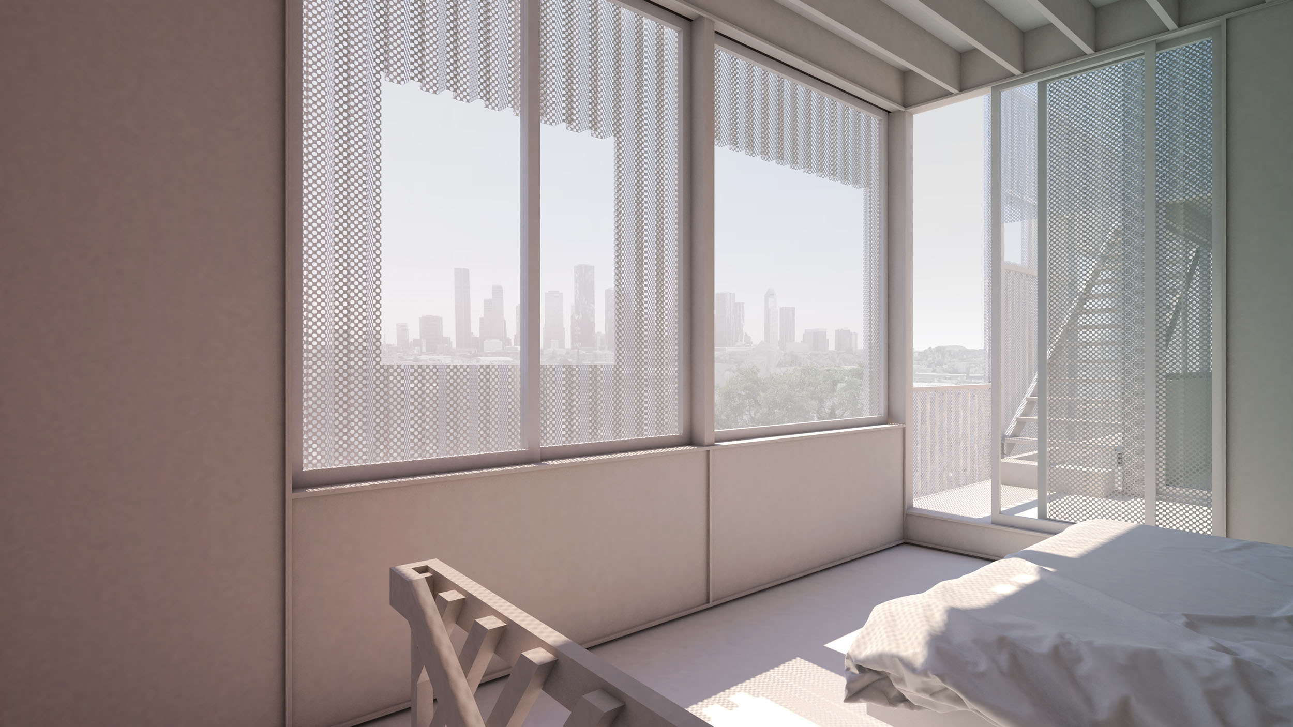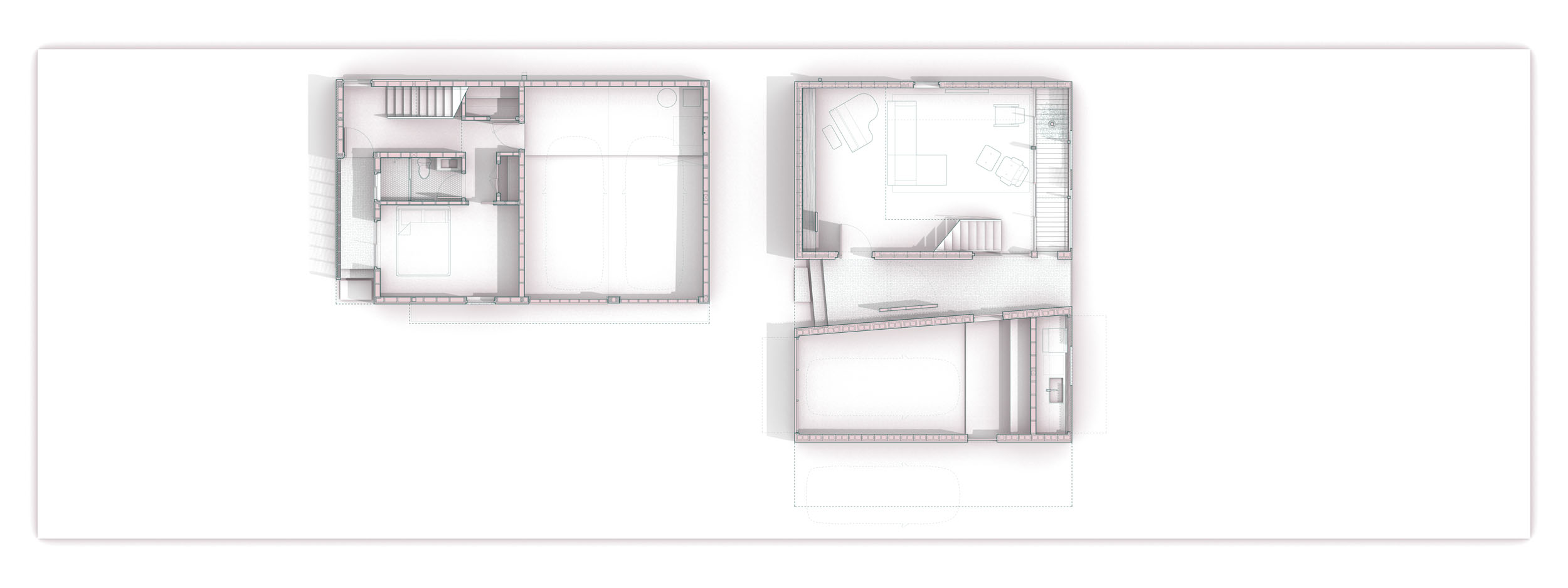⧵ Lateral
⧵ Houston, TX ⧵ 2026 ⧵ Under Construction
⧵ Lateral
⧵ Houston, TX ⧵ 2026 ⧵ Under Construction
⧵ Houston, TX ⧵ 2026 ⧵ Under Construction
Lateral, a single-family house, is organized by a convex figure stretched the width of the lot and vertically offset at each level to lend an ambiguous impression of scale. In the back, a modest yard opens onto a cemetery and a view of downtown beyond as the house enfolds the visual landscape within the building envelope at each level: at ground, tree canopy, and skyline. The sectional profile leaves a series of voided exterior spaces—a porch, courtyard, and terrace—that connect through the mass, making each room autonomous laterally with access to daylight and air on each side. Each of the three exterior spaces is slightly splayed, pushing the landscape from view upon entry while pulling it within the house at the upper floors The overall strategy permits a street facade mostly free of fenestration, lending a more abstract visual presence along with greater privacy from the street, and an interior minimally partitioned and freely open to the outdoors beyond.
Created with Steven Wilkerson, engineer.
Created with Steven Wilkerson, engineer.
